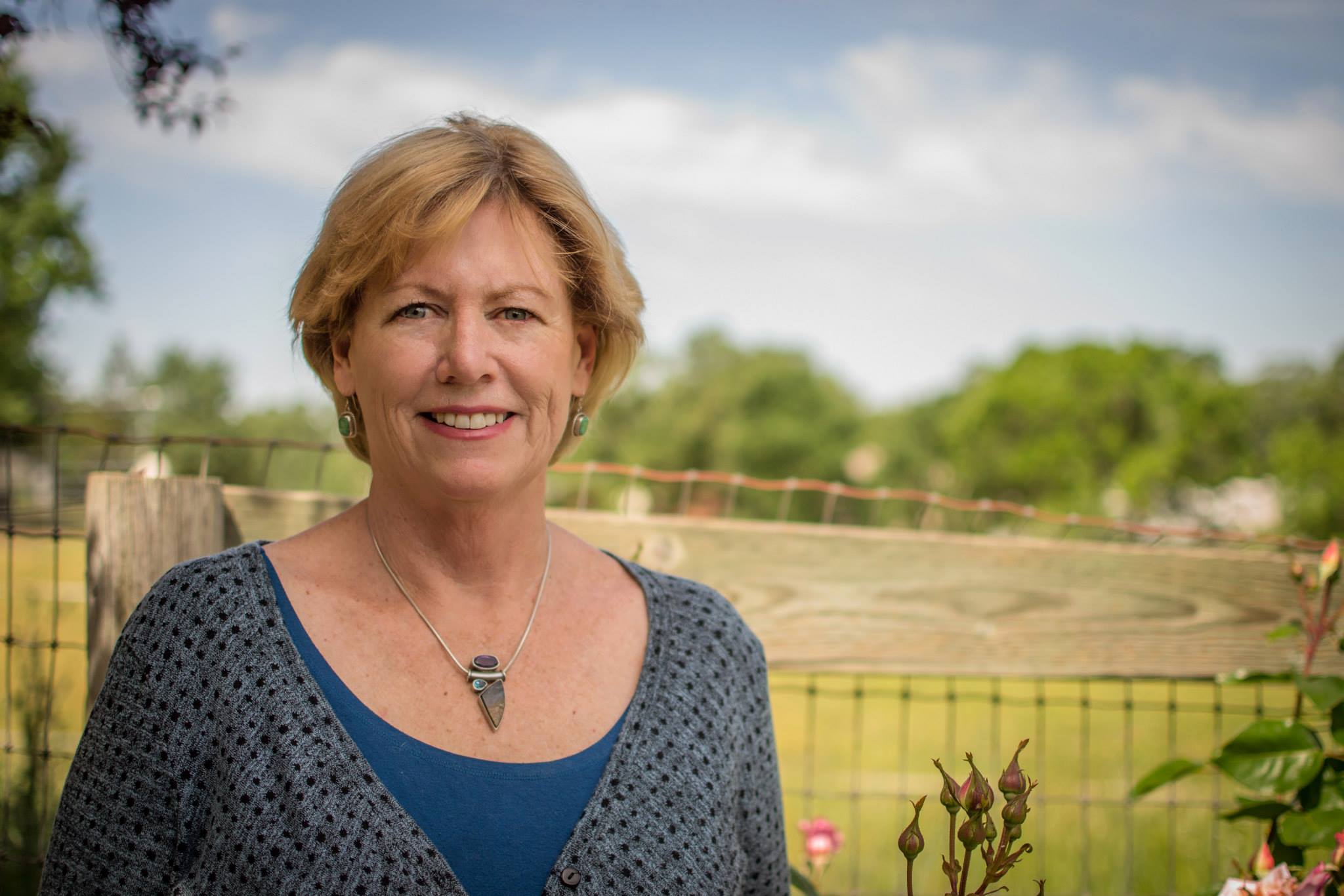
 2 Beds
2 Beds
 1 Bath
1 Bath
 880 SF
880 SF

1200 sqft
Stylish and Sweet in Rincon Valley
Discover this cozy 2-bedroom, 1-bathroom single-level end-unit home, tucked away in the serene Tanglewood Planned Unit Development. With 880+- square feet of living space, it's perfect for first-time buyers or those looking to downsize. The tastefully renovated kitchen features granite countertops, a glass tile backsplash, and modern stainless-steel appliances. The adjoining dining area is ideal for enjoying meals with loved ones. Hardwood flooring + fresh paint throughout the home enhance its appeal.
The bright bedrooms offer a peaceful retreat, complemented by stylish barn doors on the primary walk-in closet and the in-unit laundry room. The remodeled bathroom includes a tile shower and new vanity, making it move-in ready. Enjoy the convenience of mini-split ductless heating and AC in the living/dining/kitchen areas and a whole house attic fan. The private patio is perfect for morning coffee or afternoon barbecues, and two locking storage cabinets provide ample storage.
Located in a well-maintained complex with green space, this home offers a prime location in east Santa Rosa, close to local amenities, schools, Tanglewood Park, and major transportation routes.
Buyers are advised that 'virtual staging' has been used to show how the property 'might' look, and are advised to conduct their own due diligence into the state of the property.
Photo Gallery
Video Tour
Map Location
5046 Charmian Drive, Santa Rosa, California, USA





































